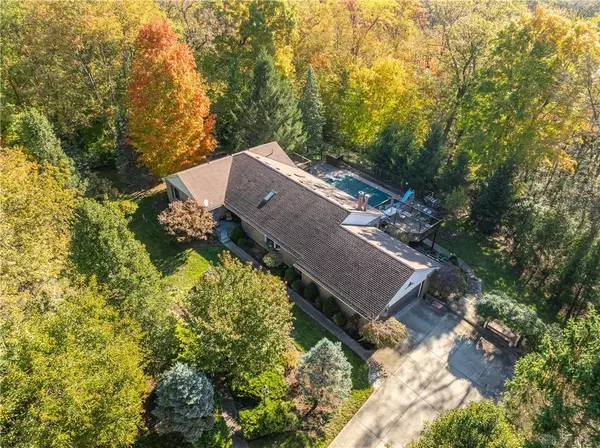
50 Grange Hall Road Beavercreek, OH 45430
4 Beds
4 Baths
4,218 SqFt
UPDATED:
11/10/2024 11:05 PM
Key Details
Property Type Single Family Home
Sub Type Single Family
Listing Status Backups
Purchase Type For Sale
Square Footage 4,218 sqft
Price per Sqft $136
MLS Listing ID 922455
Bedrooms 4
Full Baths 3
Half Baths 1
Year Built 1987
Lot Size 1.250 Acres
Lot Dimensions irregular
Property Description
Location
State OH
County Greene
Zoning Residential
Rooms
Basement Finished, Full, Walkout
Kitchen Granite Counters
Main Level, 20*19 Living Room
Main Level, 9*9 Entry Room
Main Level, 16*16 Primary Bedroom
Main Level, 11*11 Bedroom
Main Level, 12*20 Dining Room
Main Level, 14*13 Bedroom
Main Level, 22*15 Kitchen
Main Level, 11*6 Mud Room
Basement Level, 14*13 Bedroom
Basement Level, 14*18 Kitchen
Main Level, 9*6 Laundry
Basement Level, 16*30 Media Room
Basement Level, 16*24 Study/Office
Interior
Interior Features Electric Water Heater, Smoke Alarm(s), Vaulted Ceiling, Walk in Closet
Heating Heat Pump
Cooling Central
Exterior
Exterior Feature Deck, Fence, Inground Pool, Storage Shed
Garage 3 Car, Attached, Detached, Opener
Pool inground pool
Utilities Available 220 Volt Outlet, Well
Building
Level or Stories 1 Story
Structure Type Brick
Schools
School District Beavercreek







