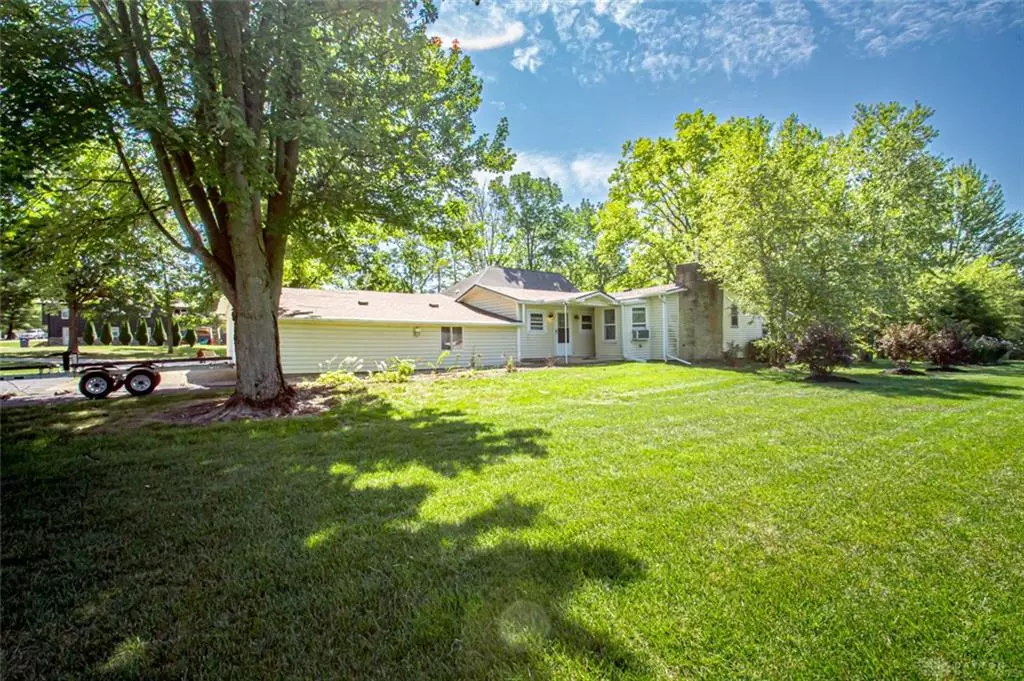767 Lakengren Drive Eaton, OH 45320
3 Beds
2 Baths
1,408 SqFt
UPDATED:
01/17/2025 04:05 PM
Key Details
Property Type Single Family Home
Sub Type Single Family
Listing Status Active
Purchase Type For Sale
Square Footage 1,408 sqft
Price per Sqft $262
MLS Listing ID 918864
Bedrooms 3
Full Baths 2
HOA Fees $887/ann
Year Built 1972
Annual Tax Amount $4,872
Lot Size 0.550 Acres
Lot Dimensions .55
Property Description
Location
State OH
County Preble
Zoning Residential
Rooms
Basement Crawl Space, Slab
Kitchen Laminate Counters, Pantry
Main Level, 15*17 Living Room
Main Level, 15*20 Family Room
Main Level, 12*13 Primary Bedroom
Main Level, 12*14 Bedroom
Main Level, 12*18 Kitchen
Main Level, 12*14 Bedroom
Main Level, 34*10 Rec Room
Main Level, 5*6 Laundry
Interior
Interior Features Electric Water Heater, Paddle Fans, Smoke Alarm(s)
Heating Baseboard, Electric
Cooling Window Unit
Fireplaces Type One, Stove, Woodburning
Exterior
Exterior Feature Cable TV, Deck, Storage Shed
Parking Features 4 or More, Attached, Detached, Opener, Storage
Utilities Available City Water, Sanitary Sewer
Building
Level or Stories 1 Story
Structure Type Frame,Vinyl,Wood
Schools
School District Preble Shawnee






