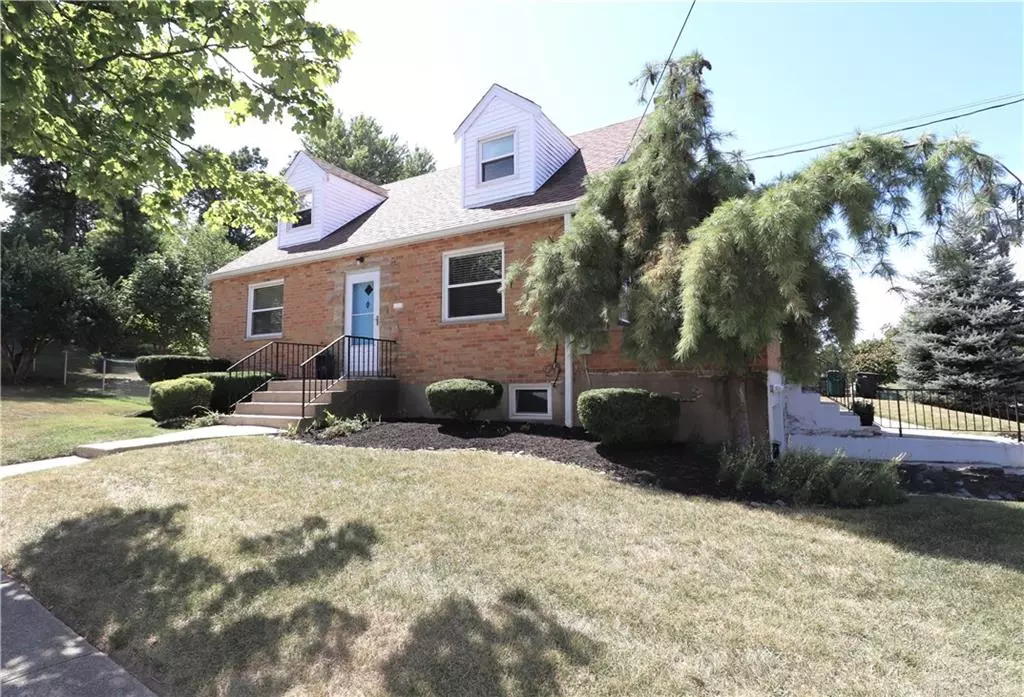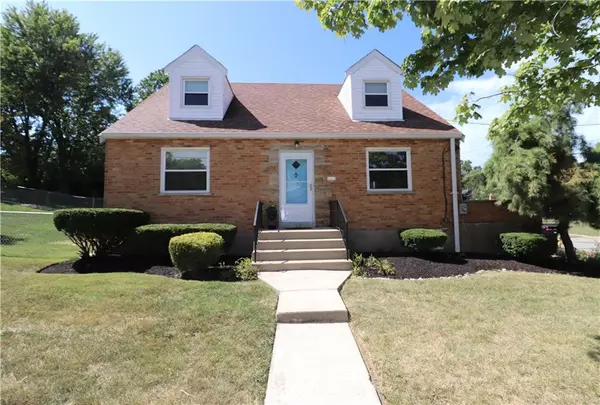
5201 Highview Drive Cincinnati, OH 45238
5 Beds
3 Baths
1,612 SqFt
UPDATED:
11/26/2024 05:25 PM
Key Details
Property Type Single Family Home
Sub Type Single Family
Listing Status Active
Purchase Type For Sale
Square Footage 1,612 sqft
Price per Sqft $167
MLS Listing ID 919820
Bedrooms 5
Full Baths 3
Year Built 1947
Lot Size 7,579 Sqft
Lot Dimensions 50x146
Property Description
Location
State OH
County Hamilton
Zoning Residential
Rooms
Basement Finished, Full, Walkout
Main Level, 19*17 Living Room
Main Level, 11*11 Kitchen
Main Level, 11*9 Dining Room
Lower Level Level, 14*18 Family Room
Second Level, 20*11 Bedroom
Second Level, 9*12 Bedroom
Main Level, 15*14 Primary Bedroom
Main Level, 11*12 Bedroom
Lower Level Level, 15*11 Bedroom
Interior
Interior Features Gas Water Heater
Heating Forced Air, Natural Gas
Cooling Central
Exterior
Parking Features 1 Car, Attached
Utilities Available 220 Volt Outlet
Building
Level or Stories 1.5 Story
Structure Type Brick
Schools
School District Cincinnati







