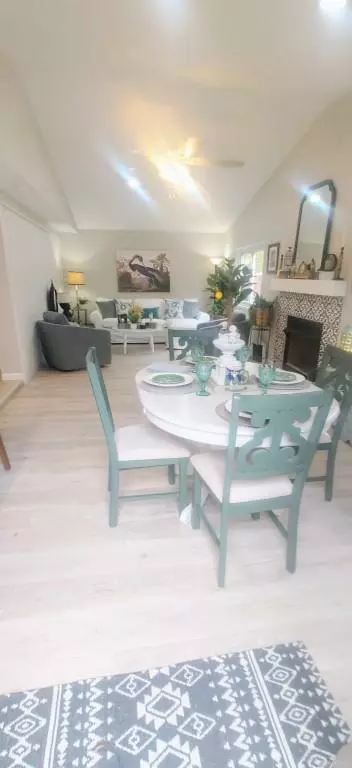
330 Stubbs Drive Dayton, OH 45426
3 Beds
2 Baths
1,637 SqFt
UPDATED:
11/11/2024 01:48 PM
Key Details
Property Type Single Family Home
Sub Type Single Family
Listing Status Pending
Purchase Type For Sale
Square Footage 1,637 sqft
Price per Sqft $109
MLS Listing ID 920430
Bedrooms 3
Full Baths 2
Year Built 1962
Annual Tax Amount $1,838
Lot Size 10,018 Sqft
Lot Dimensions 70x144x70x144
Property Description
Location
State OH
County Montgomery
Zoning Residential
Rooms
Basement Slab
Kitchen Island, Open to Family Room, Remodeled
Main Level, 16*14 Living Room
Main Level, 27*12 Family Room
Main Level, 18*13 Kitchen
Main Level, 13*10 Primary Bedroom
Main Level, 12*10 Bedroom
Main Level, 10*9 Bedroom
Interior
Interior Features Cathedral Ceiling, Gas Water Heater, Paddle Fans, Smoke Alarm(s)
Heating Forced Air, Natural Gas
Cooling Central
Fireplaces Type Gas
Exterior
Exterior Feature Partial Fence, Patio
Garage 1 Car, Attached, Opener, Storage
Utilities Available 220 Volt Outlet, City Water, Natural Gas, Sanitary Sewer, Storm Sewer
Building
Level or Stories 1 Story
Structure Type Brick
Schools
School District Trotwood-Madison







