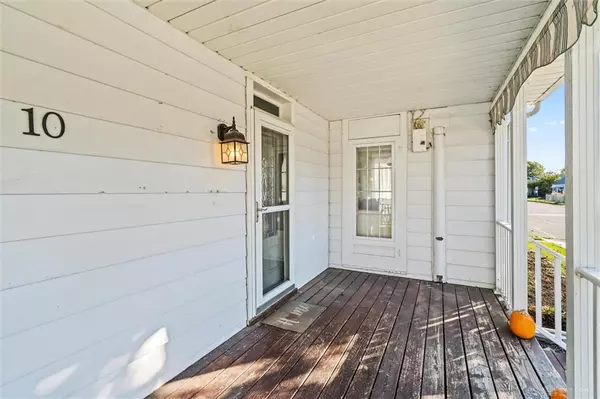
10 E High Street Pleasant Hill, OH 45359
3 Beds
1 Bath
1,920 SqFt
UPDATED:
10/23/2024 01:07 PM
Key Details
Property Type Single Family Home
Sub Type Single Family
Listing Status Pending
Purchase Type For Sale
Square Footage 1,920 sqft
Price per Sqft $98
MLS Listing ID 922231
Bedrooms 3
Full Baths 1
Year Built 1920
Annual Tax Amount $1,310
Lot Size 6,969 Sqft
Lot Dimensions 78x92
Property Description
Upon entering, you'll be greeted by an open, inviting layout that maximizes the use of space and natural light with fresh carpet in 2024. The living areas are designed to cater to modern lifestyles, providing ample room for relaxation and hosting.
Outside, the property boasts a fenced-in yard, offering privacy and security for a variety of outdoor activities. This area is ideal for quiet enjoyment or entertaining guests in a secure and intimate setting.
Situated in a serene neighborhood, this home combines the peace of suburban living with the convenience of easy access to local amenities. 10 E High St is not just a place to live—it's a space to thrive and create lasting memories.
Don’t let this opportunity pass by. Contact us today to schedule a viewing and see why 10 E High St should be your next address. Secure your future in a home that promises comfort, style, and convenience.
Location
State OH
County Miami
Zoning Residential
Rooms
Basement Partial, Unfinished
Main Level, 17*12 Dining Room
Main Level, 17*13 Family Room
Main Level, 13*11 Utility Room
Main Level, 20*10 Kitchen
Second Level, 14*12 Bedroom
Second Level, 14*12 Bedroom
Second Level, 10*6 Bedroom
Interior
Heating Hot Water/Steam
Cooling Window Unit
Fireplaces Type Woodburning
Exterior
Garage 1 Car, Detached, Storage
Building
Level or Stories 2 Story
Structure Type Vinyl
Schools
School District Newton







