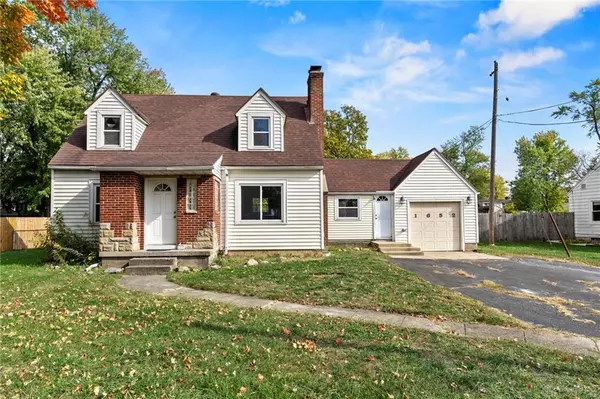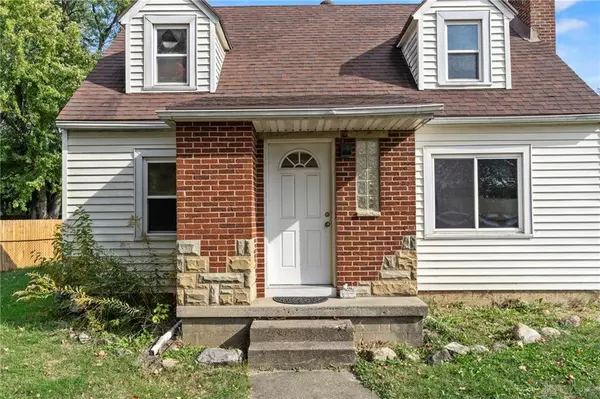
1652 Grange Hall Road Beavercreek, OH 45432
3 Beds
2 Baths
1,599 SqFt
UPDATED:
11/20/2024 10:29 AM
Key Details
Property Type Single Family Home
Sub Type Single Family
Listing Status Active
Purchase Type For Sale
Square Footage 1,599 sqft
Price per Sqft $111
MLS Listing ID 921928
Bedrooms 3
Full Baths 1
Half Baths 1
Year Built 1944
Annual Tax Amount $3,458
Lot Size 0.312 Acres
Lot Dimensions 85 x 160
Property Description
The large, fully fenced backyard is perfect for outdoor activities, gardening, or relaxing in privacy. You’ll also enjoy the convenience of an unfinished basement, offering extra storage space or the potential for an exercise area, workshop or entertainment.
Located in the desirable Beavercreek school district, this home is just minutes from shopping, dining, parks, and easy access to major highways. With some updates, it’s the perfect opportunity to make it your own. Don’t miss out on this great value in a prime location!
Location
State OH
County Greene
Zoning Residential
Rooms
Basement Full, Unfinished
Main Level, 7*4 Entry Room
Main Level, 15*11 Living Room
Main Level, 11*11 Other
Main Level, 11*11 Primary Bedroom
Main Level, 11*8 Bedroom
Second Level, 15*15 Study/Office
Main Level, 12*11 Kitchen
Second Level, 13*11 Bedroom
Interior
Interior Features Electric Water Heater, Smoke Alarm(s)
Heating Forced Air, Natural Gas
Cooling Central, Window Unit
Fireplaces Type One, Woodburning
Exterior
Exterior Feature Cable TV, Fence, Patio
Garage 1 Car, Opener, Overhead Storage
Utilities Available 220 Volt Outlet, City Water, Natural Gas, Sanitary Sewer
Building
Level or Stories 1.5 Story
Structure Type Aluminum,Brick,Frame
Schools
School District Beavercreek







