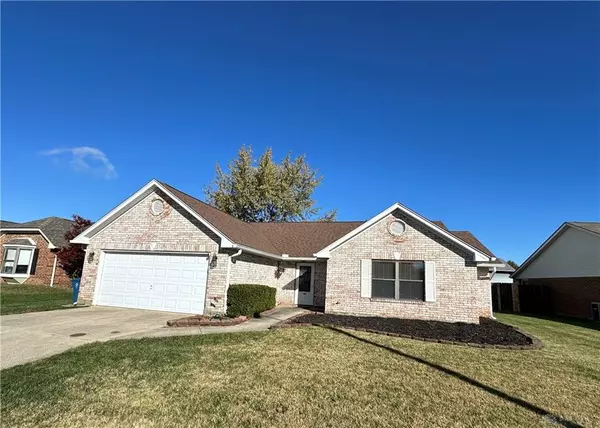
8818 Deer Hollow Drive Dayton, OH 45424
3 Beds
2 Baths
1,838 SqFt
UPDATED:
11/24/2024 10:58 PM
Key Details
Property Type Single Family Home
Sub Type Single Family
Listing Status Pending
Purchase Type For Sale
Square Footage 1,838 sqft
Price per Sqft $152
MLS Listing ID 923370
Bedrooms 3
Full Baths 2
Year Built 1992
Annual Tax Amount $3,708
Lot Size 8,712 Sqft
Lot Dimensions 65.3'X124.14'X66.17'X127.32'
Property Description
Location
State OH
County Montgomery
Zoning Residential
Rooms
Basement Slab
Kitchen Granite Counters, Remodeled
Main Level, 14*6 Entry Room
Main Level, 18*16 Great Room
Main Level, 10*10 Kitchen
Main Level, 15*9 Dining Room
Main Level, 16*15 Primary Bedroom
Main Level, 10*9 Breakfast Room
Main Level, 12*11 Bedroom
Main Level, 15*10 Bedroom
Main Level, 9*6 Utility Room
Interior
Interior Features Cathedral Ceiling, Gas Water Heater, High Speed Internet, Paddle Fans, Smoke Alarm(s), Walk in Closet
Heating Forced Air, Natural Gas
Cooling Central
Exterior
Exterior Feature Cable TV, Fence, Storage Shed
Parking Features 2 Car, Attached, Opener, Overhead Storage, Storage
Utilities Available 220 Volt Outlet, City Water, Natural Gas, Sanitary Sewer, Storm Sewer
Building
Level or Stories 1 Story
Structure Type Aluminum,Brick,Vinyl
Schools
School District Huber Heights







