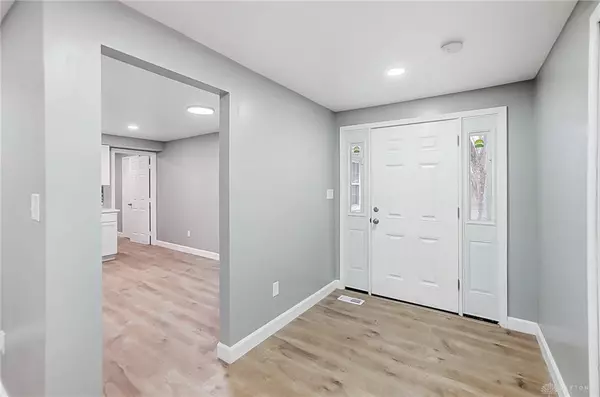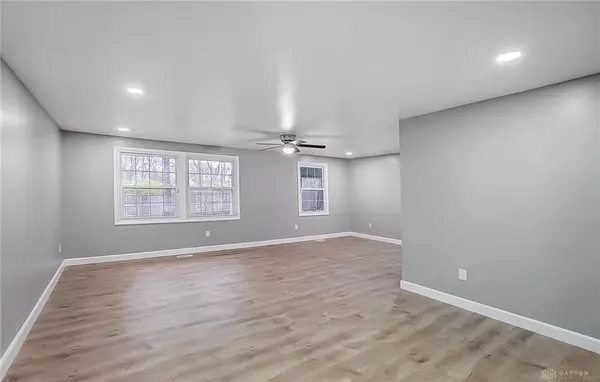
4145 Slipperywood Place Dayton, OH 45424
3 Beds
2 Baths
1,848 SqFt
UPDATED:
11/23/2024 03:48 PM
Key Details
Property Type Single Family Home
Sub Type Single Family
Listing Status Active
Purchase Type For Sale
Square Footage 1,848 sqft
Price per Sqft $151
MLS Listing ID 924247
Bedrooms 3
Full Baths 2
HOA Fees $410/ann
Year Built 1970
Lot Size 10,454 Sqft
Lot Dimensions 130 X 80
Property Description
Location
State OH
County Montgomery
Zoning Residential
Rooms
Basement Slab
Kitchen Quartz
Main Level, 15*13 Bedroom
Main Level, 12*10 Bedroom
Main Level, 6*9 Breakfast Room
Main Level, 13*11 Bedroom
Main Level, 12*9 Dining Room
Main Level, 10*6 Entry Room
Main Level, 17*9 Kitchen
Main Level, 13*20 Living Room
Main Level, 11*7 Laundry
Main Level, 22*11 Family Room
Main Level, 19*10 Screened Patio
Interior
Interior Features Gas Water Heater, Paddle Fans, Smoke Alarm(s), Walk in Closet
Heating Forced Air, Natural Gas
Cooling Central
Fireplaces Type Glass Doors, Inoperable, Woodburning
Exterior
Exterior Feature Fence, Patio
Parking Features 2 Car, Attached, Opener
Utilities Available 220 Volt Outlet, Backup Generator, City Water, Natural Gas, Sanitary Sewer
Building
Level or Stories 1 Story
Structure Type Brick,Frame,Vinyl
Schools
School District Mad River
Others
Ownership LLC







