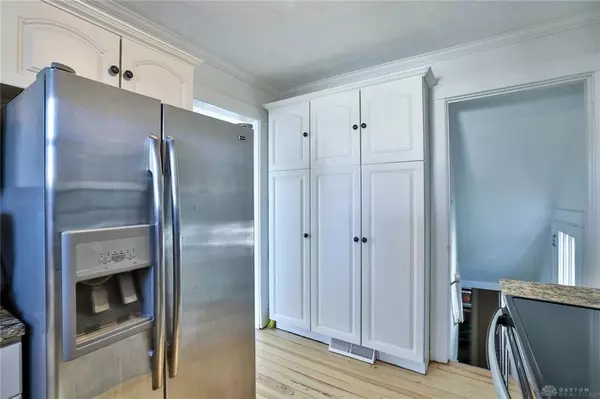445 Monteray Avenue Oakwood, OH 45419
2 Beds
2 Baths
960 SqFt
OPEN HOUSE
Sun Mar 02, 2:00pm - 4:00pm
UPDATED:
02/24/2025 09:32 PM
Key Details
Property Type Single Family Home
Sub Type Single Family
Listing Status Active
Purchase Type For Sale
Square Footage 960 sqft
Price per Sqft $270
MLS Listing ID 927095
Bedrooms 2
Full Baths 2
Year Built 1929
Annual Tax Amount $5,528
Lot Size 5,000 Sqft
Lot Dimensions 40 x 125
Property Sub-Type Single Family
Property Description
Location
State OH
County Montgomery
Zoning Residential
Rooms
Basement Full, Unfinished
Kitchen Granite Counters, Pantry, Remodeled
Main Level, 15*11 Living Room
Main Level, 10*8 Kitchen
Basement Level, 15*11 Other
Main Level, 11*10 Dining Room
Second Level, 15*11 Primary Bedroom
Second Level, 11*10 Bedroom
Basement Level, 18*12 Laundry
Basement Level, 6*6 Other
Interior
Interior Features Gas Water Heater, Paddle Fans
Heating Air Cleaner, Humidifier, Natural Gas
Cooling Central
Exterior
Exterior Feature Deck, Fence, Porch
Parking Features 2 Car, Detached, Opener
Utilities Available City Water, Natural Gas, Sanitary Sewer
Building
Level or Stories 2 Story
Structure Type Frame,Wood
Schools
School District Oakwood






