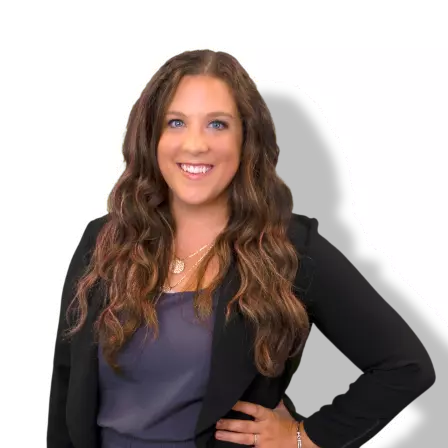
GET MORE INFORMATION
We respect your privacy! Your information WILL NOT BE SHARED, SOLD, or RENTED to anyone, for any reason outside the course of normal real estate exchange. By submitting, you agree to our Terms of Use and Privacy Policy.
$ 349,990
$ 349,990
Est. payment /mo
Sold on 07/26/2025
221 Scorsese Street Springfield, OH 45505
4 Beds
3 Baths
UPDATED:
Key Details
Sold Price $349,990
Property Type Single Family Home
Sub Type Single Family
Listing Status Sold
Purchase Type For Sale
MLS Listing ID 928472
Sold Date 07/26/25
Bedrooms 4
Full Baths 3
Construction Status Under Construction
HOA Fees $45/ann
Year Built 2025
Lot Dimensions 60x120
Property Sub-Type Single Family
Property Description
The Chestnut with Bonus Room – 4 Bed, 3 Bath, 2,348 Sq. Ft.
This expanded Chestnut floor plan offers 2,348 sq. ft. of stylish and functional living space. While typically a one-story ranch, this home includes a bonus second level, adding an additional bedroom, full bath, and spacious bonus room. The kitchen features upgraded white cabinets, quartz countertops, and a convenience package, while quartz extends into all three bathrooms for a cohesive look. The first floor primary suite boasts a walk-in shower, and the covered patio provides the perfect outdoor retreat. With luxury vinyl plank flooring, this home is both elegant and durable. Don't miss this rare opportunity!
This expanded Chestnut floor plan offers 2,348 sq. ft. of stylish and functional living space. While typically a one-story ranch, this home includes a bonus second level, adding an additional bedroom, full bath, and spacious bonus room. The kitchen features upgraded white cabinets, quartz countertops, and a convenience package, while quartz extends into all three bathrooms for a cohesive look. The first floor primary suite boasts a walk-in shower, and the covered patio provides the perfect outdoor retreat. With luxury vinyl plank flooring, this home is both elegant and durable. Don't miss this rare opportunity!
Location
State OH
County Clark
Zoning Residential
Rooms
Basement Slab
Interior
Heating Electric
Cooling Central
Exterior
Parking Features 2 Car
Building
Level or Stories 1.5 Story
Structure Type Vinyl
Construction Status Under Construction
Schools
School District Clark-Shawnee

Listed by Keller Williams Seven Hills
Bought with Keller Williams Seven Hills
Bought with Keller Williams Seven Hills
GET MORE INFORMATION






