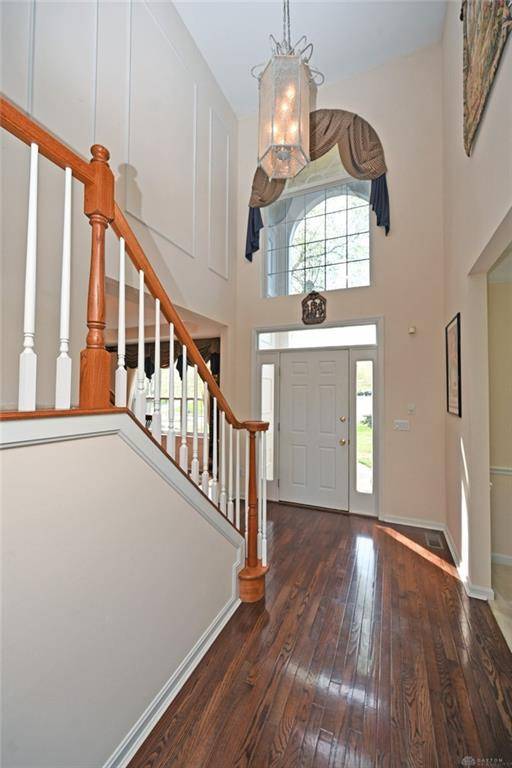4086 Melampy Creek Lane Mason, OH 45040
4 Beds
5 Baths
5,086 SqFt
UPDATED:
Key Details
Property Type Single Family Home
Sub Type Single Family
Listing Status Pending
Purchase Type For Sale
Square Footage 5,086 sqft
Price per Sqft $147
MLS Listing ID 932825
Bedrooms 4
Full Baths 5
Year Built 1999
Annual Tax Amount $8,566
Lot Size 0.355 Acres
Lot Dimensions 0.3550
Property Sub-Type Single Family
Property Description
Location
State OH
County Warren
Zoning Residential
Rooms
Basement Finished, Full
Kitchen Corian Counters, Open to Family Room, Pantry
Main Level, 13*8 Entry Room
Main Level, 14*13 Dining Room
Second Level, 23*20 Primary Bedroom
Main Level, 13*12 Breakfast Room
Main Level, 20*18 Family Room
Second Level, 13*12 Bedroom
Second Level, 7*6 Utility Room
Main Level, 13*12 Study/Office
Interior
Interior Features Bar / Wet Bar, Walk in Closet
Heating Natural Gas
Cooling Central
Fireplaces Type Gas, Two
Exterior
Exterior Feature Deck, Lawn Sprinkler
Parking Features 3 Car, Attached, Storage
Utilities Available City Water, Natural Gas, Sanitary Sewer
Building
Level or Stories 2 Story
Structure Type Brick,Stone
Schools
School District Mason






