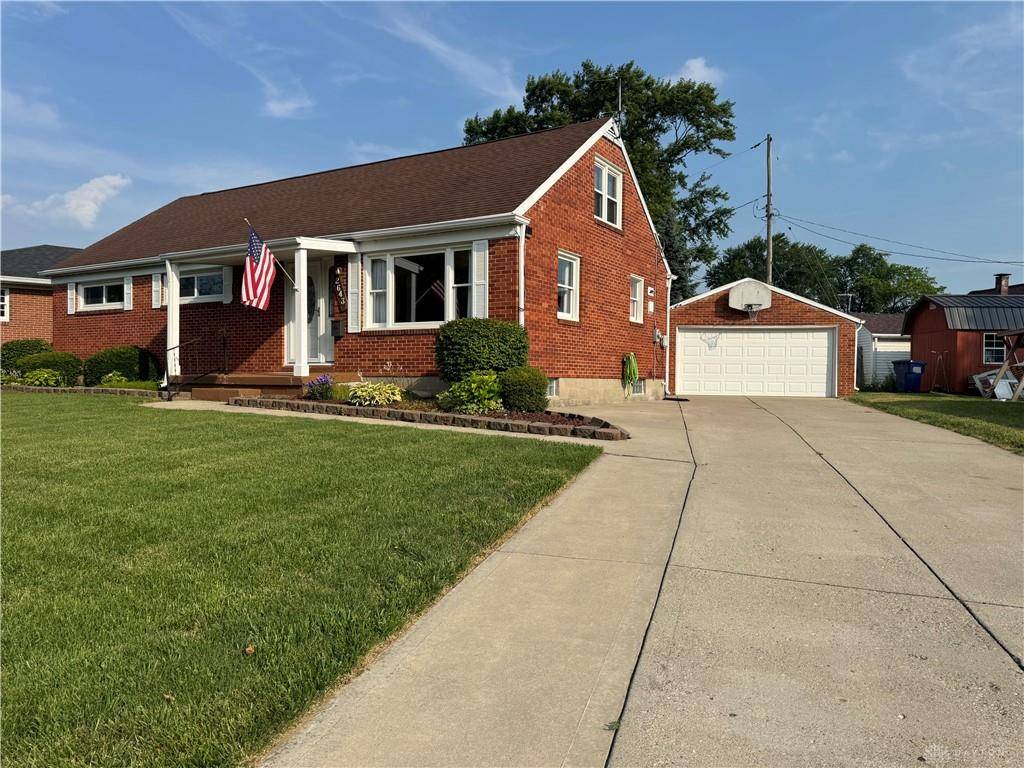2643 Casey Drive Springfield, OH 45503
4 Beds
3 Baths
1,575 SqFt
UPDATED:
Key Details
Property Type Single Family Home
Sub Type Single Family
Listing Status Pending
Purchase Type For Sale
Square Footage 1,575 sqft
Price per Sqft $151
MLS Listing ID 933508
Bedrooms 4
Full Baths 2
Half Baths 1
Year Built 1955
Annual Tax Amount $2,154
Lot Size 7,592 Sqft
Lot Dimensions Of record
Property Sub-Type Single Family
Property Description
You'll love the open and versatile layout, featuring a finished basement with an additional bonus room, perfect for a guest space, office, or rec room (note: does not meet egress requirements to be counted as a legal bedroom). Enjoy the privacy of a fully fenced backyard, ideal for gatherings, pets, or playtime. A two-car garage provides ample storage and off-street parking. Whether you're looking to upsize or settle into a well-located home, this one checks all the boxes!
Location
State OH
County Clark
Zoning Residential
Rooms
Basement Finished, Full
Kitchen Island
Main Level, 18*12 Living Room
Main Level, 13*12 Primary Bedroom
Second Level, 18*12 Bedroom
Basement Level, 45*12 Utility Room
Main Level, 14*9 Bedroom
Main Level, 14*10 Screen Porch
Basement Level, 18*11 Other
Second Level, 23*12 Attic
Basement Level, 27*11 Other
Main Level, 10*12 Dining Room
Main Level, 11*12 Kitchen
Main Level, 10*12 Bedroom
Interior
Heating Forced Air, Natural Gas
Cooling Central
Exterior
Exterior Feature Fence, Patio, Porch
Parking Features 2 Car, Detached
Utilities Available City Water, Natural Gas, Sanitary Sewer
Building
Level or Stories 1.5 Story
Structure Type Brick
Schools
School District Springfield






