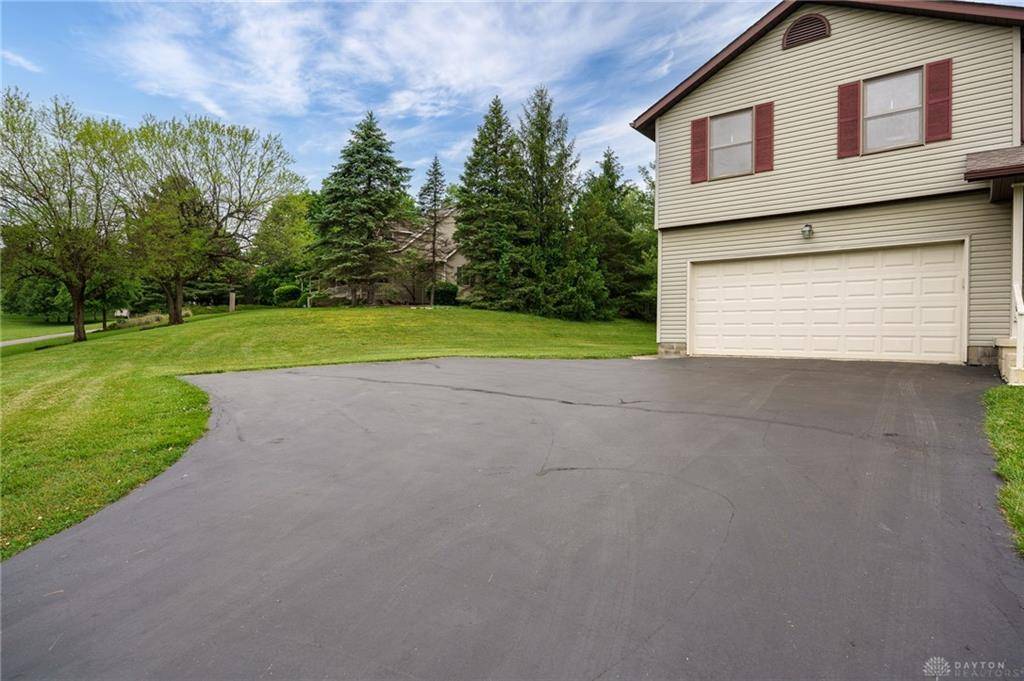2600 Wildflower Drive Springfield, OH 45504
4 Beds
3 Baths
2,132 SqFt
UPDATED:
Key Details
Property Type Single Family Home
Sub Type Single Family
Listing Status Pending
Purchase Type For Sale
Square Footage 2,132 sqft
Price per Sqft $175
MLS Listing ID 934399
Bedrooms 4
Full Baths 2
Half Baths 1
Year Built 1997
Annual Tax Amount $3,518
Lot Size 0.845 Acres
Lot Dimensions Irregular
Property Sub-Type Single Family
Property Description
A main-floor office easily converts into a fifth bedroom, providing flexibility for guests, hobbies, or remote work. The walkout basement, once a woodworking studio, offers incredible potential to become a finished living area. Enjoy the private deck, covered porch, and a list of recent mechanical upgrades — roof, HVAC, well pump, water heater, and more.
Whether you're sipping coffee in the morning sun or envisioning your future workshop below, this home invites you to imagine life at a gentler pace — right here in Springfield.
Location
State OH
County Clark
Zoning Residential
Rooms
Basement Partial, Unfinished, Walkout
Main Level, 10*12 Study/Office
Second Level, 11*14 Bedroom
Main Level, 18*20 Living Room
Second Level, 19*19 Primary Bedroom
Main Level, 13*15 Family Room
Second Level, 10*11 Bedroom
Second Level, 10*15 Bedroom
Basement Level, 18*35 Other
Interior
Interior Features Vaulted Ceiling, Walk in Closet
Heating Forced Air, Natural Gas
Cooling Central
Exterior
Exterior Feature Deck, Porch, Storage Shed
Parking Features 2 Car, Attached, Opener
Utilities Available Natural Gas, Septic, Well
Building
Level or Stories 2 Story
Structure Type Vinyl
Schools
School District Northwestern
Others
Virtual Tour https://listings.daytonhomephoto.com/sites/qamqgoa/unbranded






