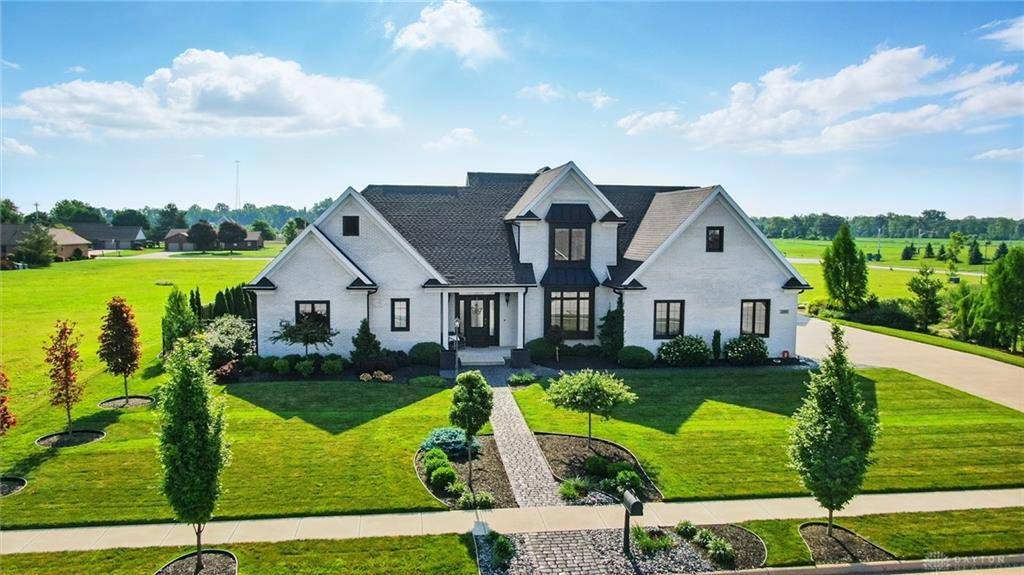260 S Webster Street Minster, OH 45865
4 Beds
5 Baths
3,268 SqFt
UPDATED:
Key Details
Property Type Single Family Home
Sub Type Single Family
Listing Status Active
Purchase Type For Sale
Square Footage 3,268 sqft
Price per Sqft $396
MLS Listing ID 936110
Bedrooms 4
Full Baths 4
Half Baths 1
Year Built 2019
Annual Tax Amount $6,414
Lot Size 1.045 Acres
Lot Dimensions 69x225
Property Sub-Type Single Family
Property Description
Location
State OH
County Auglaize
Zoning Residential
Rooms
Basement Full
Kitchen Open to Family Room, Pantry, Quartz, Second Kitchen
Basement Level, 25*20 Other
Main Level, 14*12 Other
Main Level, 5*4 Mud Room
Main Level, 12*11 Entry Room
Main Level, 18*17 Great Room
Main Level, 13*13 Dining Room
Main Level, 18*12 Kitchen
Main Level, 18*13 Primary Bedroom
Main Level, 13*11 Breakfast Room
Main Level, 19*12 Utility Room
Second Level, 13*13 Bedroom
Second Level, 13*13 Bedroom
Second Level, 24*18 Bonus Room
Basement Level, 15*14 Study/Office
Second Level, 24*18 Bedroom
Interior
Interior Features Bar / Wet Bar, Gas Water Heater, High Speed Internet, Hot Tub, Paddle Fans, Smoke Alarm(s), Walk in Closet
Heating Forced Air, Natural Gas
Cooling Central
Fireplaces Type Gas, One, Two
Exterior
Exterior Feature Deck, Fence, Inground Pool, Lawn Sprinkler, Patio, Porch
Parking Features 3 Car, 4 or More, Attached, Detached, Opener, Overhead Storage, Storage
Pool inground pool
Utilities Available 220 Volt Outlet, City Water, Sanitary Sewer
Building
Level or Stories 1.5 Story, 2 Story
Structure Type Brick
Schools
School District Minster
Others
Virtual Tour https://dl.dropboxusercontent.com/scl/fi/ak9o926s2jbqd6osxw2qn/260-S-Webster-St.mp4?rlkey=wkezyoic8z0pqt45z77dr5q7a&raw=1






