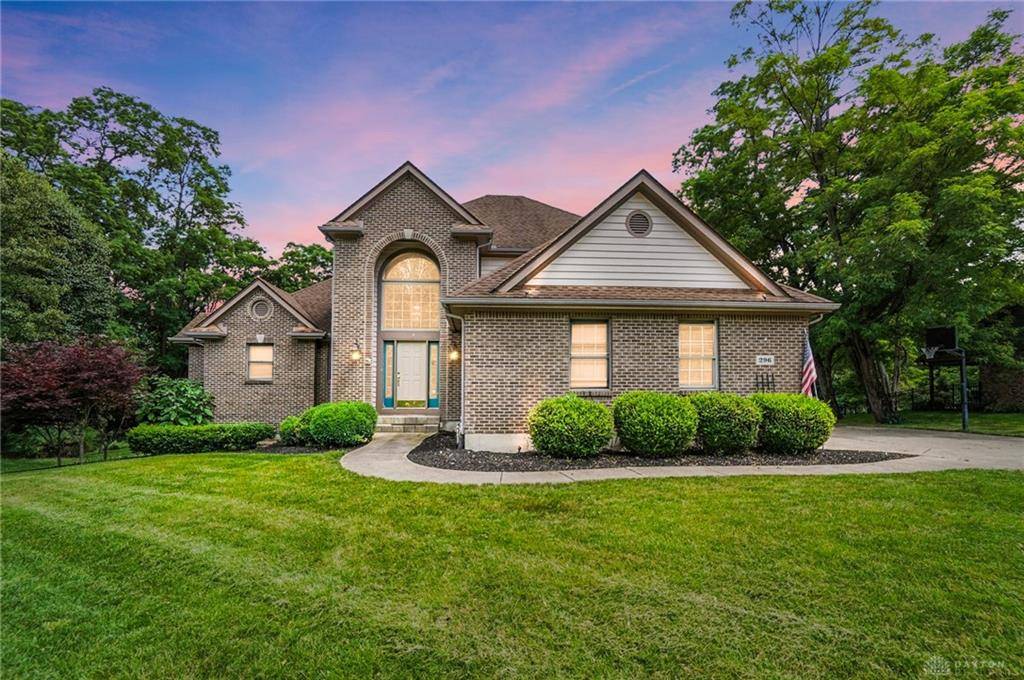296 Timberleaf Drive Beavercreek, OH 45430
4 Beds
4 Baths
4,590 SqFt
UPDATED:
Key Details
Property Type Single Family Home
Sub Type Single Family
Listing Status Active
Purchase Type For Sale
Square Footage 4,590 sqft
Price per Sqft $138
MLS Listing ID 937472
Bedrooms 4
Full Baths 3
Half Baths 1
Year Built 1994
Annual Tax Amount $12,140
Lot Size 0.950 Acres
Lot Dimensions 0.95
Property Sub-Type Single Family
Property Description
Outside, the two-level elevated deck is perfect for hosting gatherings or relaxing by the stunning above-ground pool. The breathtaking backyard provides ultimate privacy and serenity. Modern conveniences include a security system, invisible fence, and irrigation system. With all the space, luxury, and privacy you could ever need—and situated in the highly desired area of Ashland Hills—this home offers the ultimate lifestyle. You don't want to miss out on this one—schedule a tour today!
Location
State OH
County Greene
Zoning Residential
Rooms
Basement Finished, Full, Walkout
Kitchen Granite Counters
Second Level, 11*11 Bedroom
Main Level, 12*15 Entry Room
Main Level, 16*14 Dining Room
Basement Level, 21*17 Rec Room
Basement Level, 16*13 Utility Room
Main Level, 18*18 Primary Bedroom
Main Level, 19*22 Family Room
Second Level, 21*22 Loft
Second Level, 15*15 Bedroom
Main Level, 17*17 Kitchen
Basement Level, 14*14 Bedroom
Basement Level, 18*17 Family Room
Basement Level, 11*14 Other
Interior
Interior Features Bar / Wet Bar, Cathedral Ceiling, Gas Water Heater, High Speed Internet, Jetted Tub, Paddle Fans, Pool, Security / Surveillance, Smoke Alarm(s), Vaulted Ceiling, Walk in Closet
Heating Forced Air, Natural Gas
Cooling Central
Fireplaces Type Gas
Exterior
Exterior Feature Above Ground Pool, Cable TV, Deck, Lawn Sprinkler
Parking Features 2 Car, Opener, Overhead Storage
Pool above ground pool
Utilities Available 220 Volt Outlet, City Water, Natural Gas, Sanitary Sewer
Building
Level or Stories 2 Story
Structure Type Brick,Cedar
Schools
School District Beavercreek
Others
Virtual Tour https://view.spiro.media/order/8abd33cd-fec9-4ccd-788e-08ddafed2d3e?branding=false






