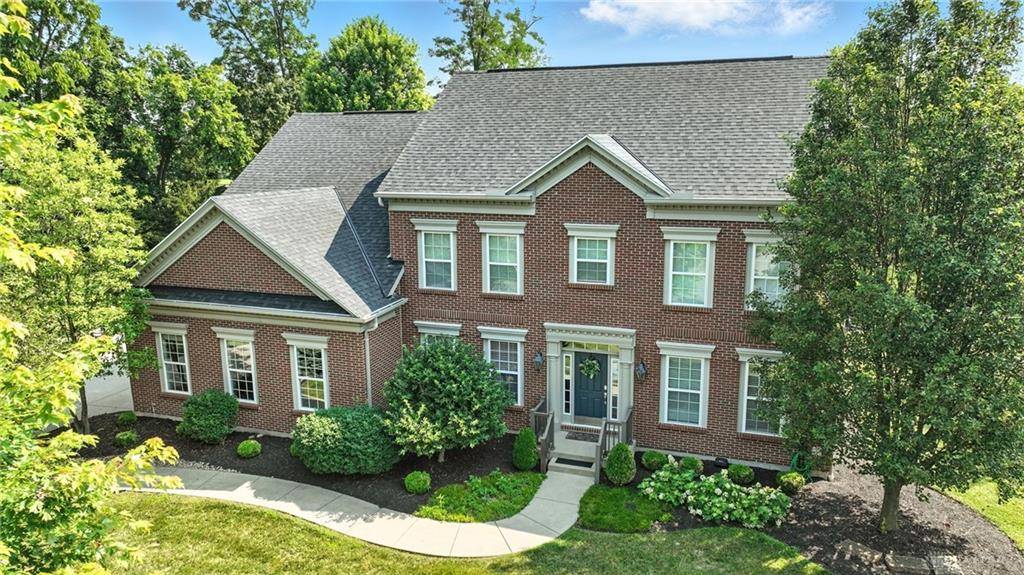124 Isabella Court Loveland, OH 45140
4 Beds
5 Baths
4,066 SqFt
OPEN HOUSE
Sat Jul 05, 11:00am - 1:00pm
Sun Jul 06, 1:00pm - 3:00pm
UPDATED:
Key Details
Property Type Single Family Home
Sub Type Single Family
Listing Status Pending
Purchase Type For Sale
Square Footage 4,066 sqft
Price per Sqft $184
MLS Listing ID 937960
Bedrooms 4
Full Baths 4
Half Baths 1
HOA Fees $804/ann
Year Built 2006
Annual Tax Amount $10,880
Lot Size 0.607 Acres
Lot Dimensions IRR
Property Sub-Type Single Family
Property Description
Location
State OH
County Clermont
Zoning Residential
Rooms
Basement Finished, Full
Kitchen Pantry
Main Level, 14*15 Dining Room
Main Level, 7*5 Entry Room
Main Level, 14*14 Kitchen
Main Level, 20*19 Family Room
Main Level, 15*15 Study/Office
Main Level, 13*13 Breakfast Room
Second Level, 15*14 Rec Room
Main Level, 17*17 Primary Bedroom
Main Level, 7*9 Laundry
Second Level, 12*11 Bedroom
Second Level, 20*16 Bedroom
Second Level, 14*11 Bedroom
Interior
Interior Features Gas Water Heater, Smoke Alarm(s), Vaulted Ceiling, Walk in Closet
Heating Forced Air, Natural Gas
Cooling Central
Fireplaces Type Gas
Exterior
Exterior Feature Fence, Patio
Parking Features 3 Car
Building
Level or Stories 2 Story
Structure Type Shingle
Schools
School District Loveland
Others
Virtual Tour https://view.spiro.media/order/8f3e9058-d2db-4201-f173-08ddb234d974?branding=false






