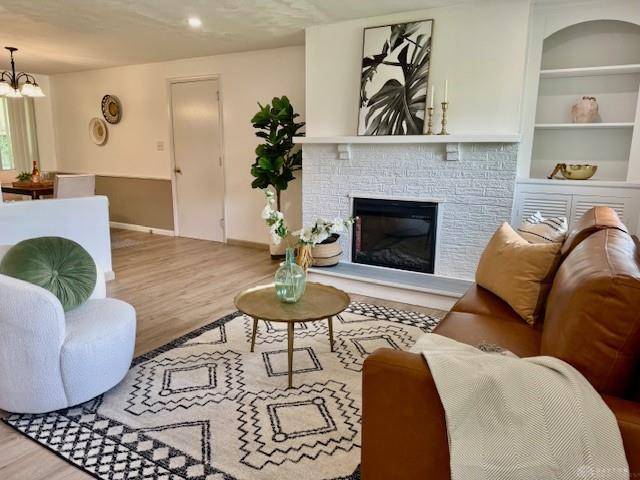3293 Claydor Drive Beavercreek, OH 45431
3 Beds
2 Baths
1,080 SqFt
UPDATED:
Key Details
Property Type Single Family Home
Sub Type Single Family
Listing Status Active
Purchase Type For Sale
Square Footage 1,080 sqft
Price per Sqft $245
MLS Listing ID 938974
Bedrooms 3
Full Baths 1
Half Baths 1
Year Built 1960
Annual Tax Amount $4,750
Lot Size 0.492 Acres
Lot Dimensions 125x172
Property Sub-Type Single Family
Property Description
Welcome to this beautifully maintained 3-bedroom, 1.5-bath brick ranch in one of Beavercreek. This home offers a perfect blend of comfort and modern updates, complete with a basement, spacious 2-car garage, and a serene, private backyard.
Step inside to find a bright and inviting layout, with updated carpet and flooring throughout. The remodeled bathrooms add a fresh, modern touch, while thoughtful upgrades like a newer roof, A/C, water softener, lighting, sump pump and driveway—completed within the last 2 years—ensure peace of mind for years to come.
Enjoy your morning coffee or evening unwind in the sunroom, overlooking a fenced, wooded backyard that feels like your own private retreat. The kitchen features a reverse osmosis sink system, perfect for clean, crisp water at your fingertips.
The whole house was just repainted and ready for the next owners.
Don't miss this move-in-ready gem with room to grow and relax—schedule your showing today!
Location
State OH
County Greene
Zoning Residential
Rooms
Basement Full, Semi-Finished
Kitchen Remodeled
Main Level, 16*13 Dining Room
Main Level, 11*10 Bedroom
Basement Level, 9*9 Study/Office
Main Level, 10*9 Bedroom
Main Level, 12*12 Primary Bedroom
Basement Level, 42*15 Rec Room
Main Level, 17*9 Kitchen
Interior
Interior Features Electric Water Heater
Heating Natural Gas
Cooling Central
Fireplaces Type Electric
Exterior
Exterior Feature Fence, Patio
Parking Features 2 Car, Attached, Opener, Storage
Utilities Available 220 Volt Outlet, City Water, Sanitary Sewer
Building
Level or Stories 1 Story
Structure Type Brick,Frame
Schools
School District Beavercreek






