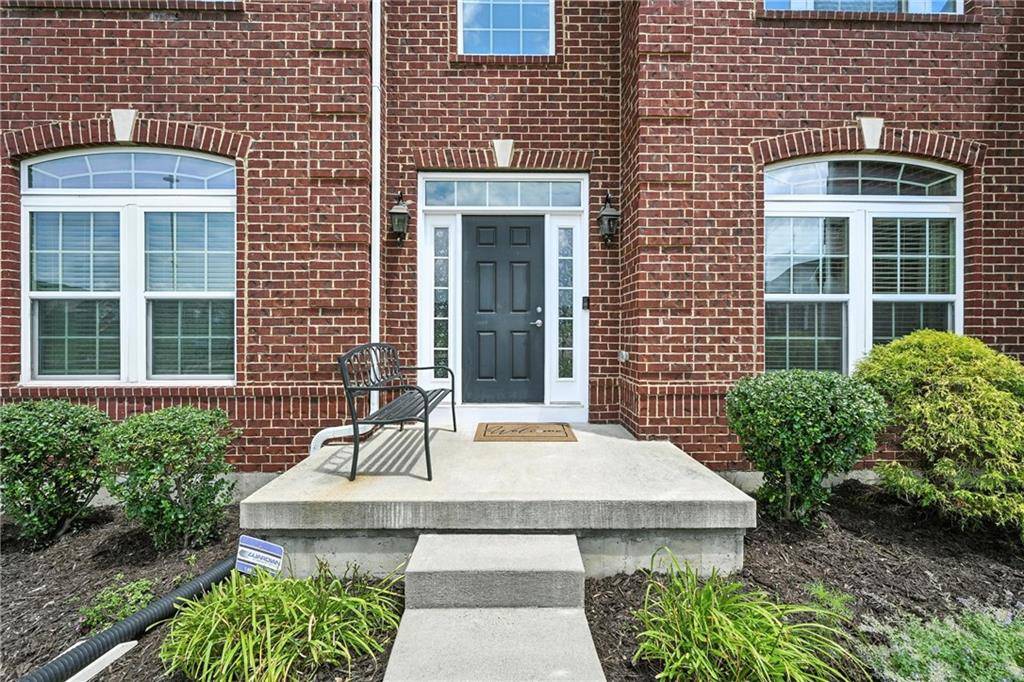7498 Cherokee Lane Liberty Twp, OH 45044
6 Beds
5 Baths
4,751 SqFt
OPEN HOUSE
Sun Jul 27, 12:00pm - 1:30pm
UPDATED:
Key Details
Property Type Single Family Home
Sub Type Single Family
Listing Status Active
Purchase Type For Sale
Square Footage 4,751 sqft
Price per Sqft $146
MLS Listing ID 939537
Bedrooms 6
Full Baths 4
Half Baths 1
HOA Fees $220/ann
Year Built 2015
Annual Tax Amount $7,982
Lot Size 0.479 Acres
Lot Dimensions 120x160
Property Sub-Type Single Family
Property Description
Location
State OH
County Butler
Zoning Residential
Rooms
Basement Finished, Walkout
Kitchen Granite Counters, Island, Pantry, Remodeled
Main Level, 16*11 Breakfast Room
Main Level, 14*12 Dining Room
Main Level, 13*12 Living Room
Main Level, 16*11 Kitchen
Main Level, 14*9 Entry Room
Main Level, 20*19 Family Room
Lower Level Level, 3*24 Rec Room
Interior
Interior Features Cathedral Ceiling, Gas Water Heater, Smoke Alarm(s), Walk in Closet
Heating Forced Air, Natural Gas
Cooling Central
Fireplaces Type Gas
Exterior
Exterior Feature Deck
Parking Features 3 Car, Attached, Opener
Utilities Available City Water, Natural Gas
Building
Level or Stories 2 Story
Structure Type Brick
Schools
School District Lakota
Others
Virtual Tour https://player.vimeo.com/video/1099504825?byline=0&title=0&owner=0&name=0&logos=0&profile=0&profilepicture=0&vimeologo=0&portrait=0






