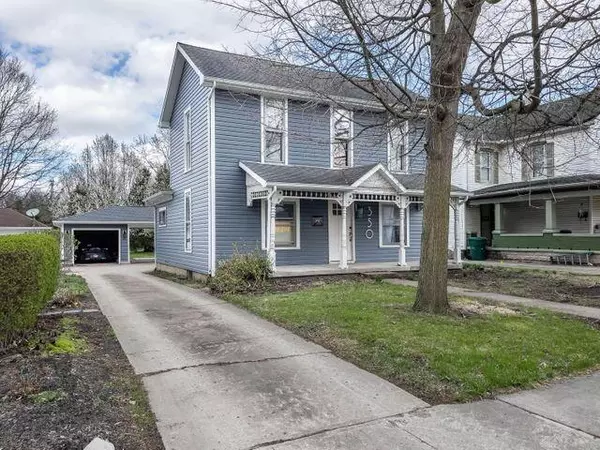$270,000
$299,900
10.0%For more information regarding the value of a property, please contact us for a free consultation.
350 Boyce Street Urbana, OH 43078
4 Beds
2 Baths
2,391 SqFt
Key Details
Sold Price $270,000
Property Type Single Family Home
Sub Type Single Family
Listing Status Sold
Purchase Type For Sale
Square Footage 2,391 sqft
Price per Sqft $112
MLS Listing ID 862070
Sold Date 06/03/22
Bedrooms 4
Full Baths 2
Year Built 1900
Annual Tax Amount $2,620
Lot Size 0.344 Acres
Lot Dimensions 50X300
Property Description
Current owners have completely updated this amazing home, both inside and out, and it is stunning to say the least. Offering almost 2400 square feet of living space, a hard to find 4 bedroom and 2 full bath, this home has it all. The covered front porch welcomes you to the home and the 2 mature trees in the front yard will shade you while relaxing on the front porch. What a great way to meet your neighbors! Upon entry into the living room, your attention goes right to the gleaming hardwood floors. The hardwood floors are carried throughout the main level. Through the living room, your excitement continues with the completely updated kitchen. Gray cabinetry surrounds the room and an oversized center island, with an eating bar area, finishes it out. The solid surface countertop and stainless steel appliances add to the show stopper. All kitchen appliances convey with the home to include the range, refrigerator, microwave and dishwasher. The home offers an open floor plan allowing the kitchen to look out into the dining room and family room. The family room has cathedral ceilings and French doors that take you out to a brand new deck that looks out to the oversized backyard. The first floor has 2 full, completely updated baths that are right out of a magazine. Glass panel barndoors show off the entries to both baths. The first bath has a custom walk in shower with gray tile and gray vanity. The second bath gives you the spa like feel with a free standing tub backed with a full wall of tile. Finishing out the main level is the laundry room, with sliding barn door, and a main level bedroom. Upstairs you will find 3 ''super'' sized bedrooms. The property offs a 1 car garage, a covered carport that connects to the home and a driveway for additional off street parking. The location puts you close to downtown restaurants and also to the City Park and bike path. This home gives you the feel of a brand new home.
Location
State OH
County Champaign
Zoning Residential
Rooms
Basement Partial, Unfinished
Interior
Interior Features Cathedral Ceiling, Gas Water Heater, Walk in Closet
Heating Forced Air, Natural Gas
Cooling Central
Exterior
Exterior Feature Deck, Porch
Garage 1 Car, Carport, Detached
Utilities Available City Water, Natural Gas, Sanitary Sewer
Building
Level or Stories 2 Story
Structure Type Vinyl
Schools
School District Urbana
Read Less
Want to know what your home might be worth? Contact us for a FREE valuation!

Our team is ready to help you sell your home for the highest possible price ASAP

Bought with Test Office






