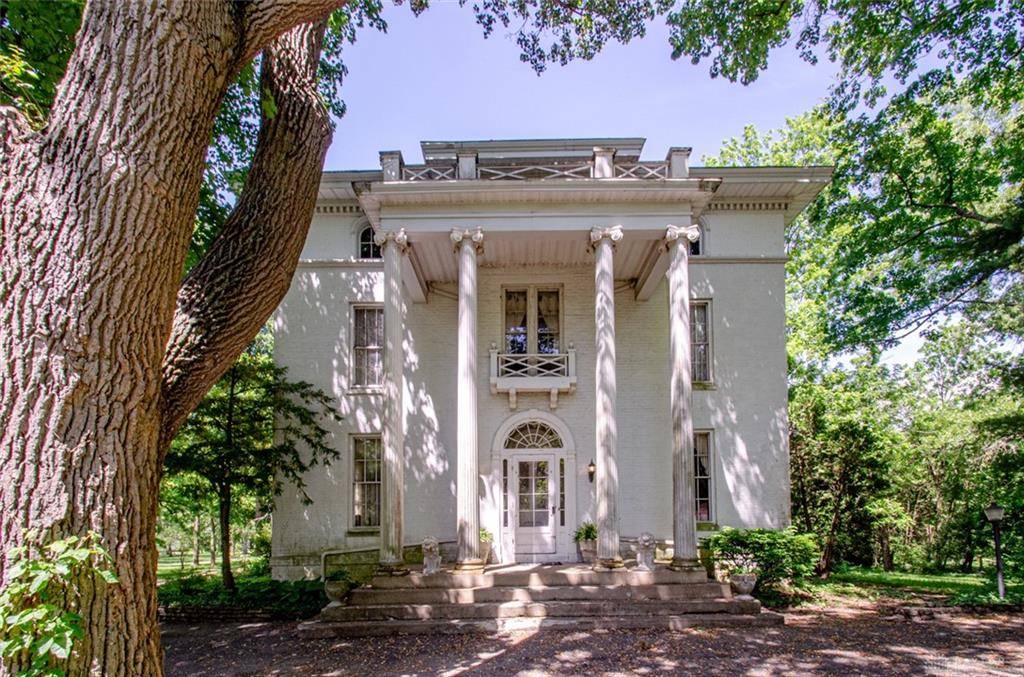$215,900
$239,500
9.9%For more information regarding the value of a property, please contact us for a free consultation.
906 Henley Road Richmond, IN 47374
5 Beds
2 Baths
3,270 SqFt
Key Details
Sold Price $215,900
Property Type Single Family Home
Sub Type Single Family
Listing Status Sold
Purchase Type For Sale
Square Footage 3,270 sqft
Price per Sqft $66
MLS Listing ID 865315
Sold Date 07/25/22
Bedrooms 5
Full Baths 2
Year Built 1840
Annual Tax Amount $1,512
Lot Size 2.190 Acres
Lot Dimensions 2.19
Property Sub-Type Single Family
Property Description
What a Rare Opportunity to own this GORGEOUS Historical home on over 2 acres in Richmond! Built by Micajah C. Henley. When you turn into the U shaped drive you will fall in love with the symmetry & stateliness of the architecture as well as the original hand-cut craftsmanship of the exterior dentil trim. Inside, you will see the original millwork and crown moulding, which sets off the 10 ft ceilings, has been preserved in all rms. On the main level you will find a formal lvrm w/working frpl, a formal dnrm, and a generous office or music rm. Located near the back of the home is the kitchen and a large eat-in dining area. Off the kitchen/dining area, there is a very lrg fmrm w/floor- to- ceiling windows, skylights, and a secluded walk out patio. As you move up the graceful staircase that adorns the center hall to the second floor, you will be greeted by 4 lrg bdrms w/lrg closets, a rare feature in older homes, as well as the full bath where the original brick has been preserved. In addition to these 4 bdrms, the original attendants quarters is on the 2nd floor. This area includes a full bath, small kitchen, a lrg bdrm and lrg lvrm which are all surrounded by large windows. This area could be converted to a luxurious master suite. It could also be used as a guest house, rental or in-law suite as it can also be locked off from the 2nd floor and accessed by a private staircase. The final jewel of the home is the enormous attic with windows on 3 sides and ceilings that are 12+ ft high. This area could be converted to a jaw dropping master suite or make an incredible play room with swings hanging from the rafters for those rainy days. The lovely park-like yard w/mature trees and 2 outbuildings sit on 3 plus acres. This home is conveniently located near everything and yet offers an opportunity to get away from it all and enjoy the quiet solitude of nature. This home and its property is a gem that needs a bit of updating, but has amazing craftsmanship and good bones!
Location
State IN
County Wayne
Zoning Residential
Rooms
Basement Full, Unfinished
Kitchen Laminate Counters
Interior
Interior Features Gas Water Heater, Paddle Fans, Walk in Closet
Heating Forced Air
Cooling None
Fireplaces Type Woodburning
Exterior
Exterior Feature Fence, Patio, Porch
Parking Features 4 or More, Detached, Storage
Utilities Available Natural Gas, Septic, Well
Building
Level or Stories 2 Story
Structure Type Brick
Schools
School District Out Of Area
Read Less
Want to know what your home might be worth? Contact us for a FREE valuation!

Our team is ready to help you sell your home for the highest possible price ASAP

Bought with Test Office





