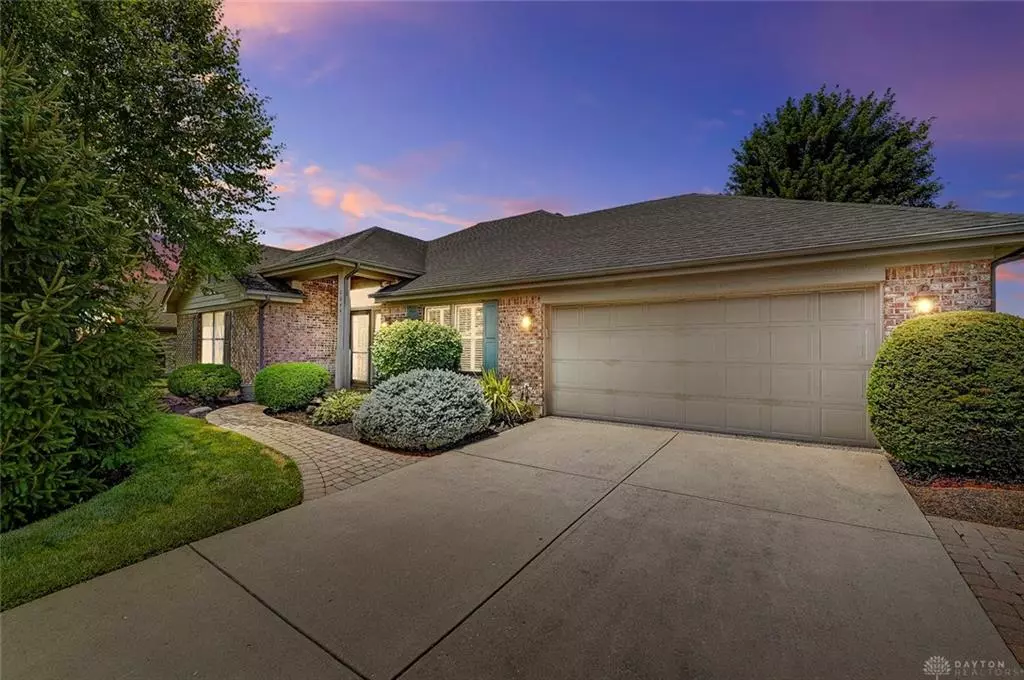$325,000
$289,900
12.1%For more information regarding the value of a property, please contact us for a free consultation.
6844 Sun Ridge Drive Corwin Vlg, OH 45068
3 Beds
2 Baths
1,625 SqFt
Key Details
Sold Price $325,000
Property Type Single Family Home
Sub Type Single Family
Listing Status Sold
Purchase Type For Sale
Square Footage 1,625 sqft
Price per Sqft $200
MLS Listing ID 868805
Sold Date 08/26/22
Bedrooms 3
Full Baths 2
Year Built 2001
Annual Tax Amount $2,730
Lot Size 10,733 Sqft
Lot Dimensions IRR
Property Sub-Type Single Family
Property Description
*UPDATED*SOPHISTICATED*BACKYARD OASIS* Absolutely stunning and meticulously maintained 3 bedroom, 2 full bath brick ranch with a true "backyard oasis" does not disappoint. Lovely laminate floors welcome you home and continue into the spacious great room with brick, floor to ceiling, gas fireplace. Gorgeous kitchen features professionally painted cabinetry, new stainless steel appliances (2020), counter seating, and access to the fenced rear yard. Ample primary suite will WOW you with walk-in closet, new shower doors, and paddle fan. Utility room offers beautiful ceramic tile flooring and cabinetry for storage. (Washer/Dryer convey!) Oversized 2-car garage offers Naturestone floor covering, additional storage area, and Gladiator storage system. Rear exterior space is a true showstopper with paver patios, paver walkways, mature landscaping, privacy fence, cedar pergola w/swing, 8x14 garden shed, and custom stone WB fireplace. Kitchen updated, 2020. Water heater, 2017. Exterior painted, 2014. Roof, 2009. Plantation shutters throughout. Truly turnkey condition!! MUST SEE!!
Location
State OH
County Warren
Zoning Residential
Rooms
Basement Slab
Kitchen Skylight(s)
Interior
Interior Features Cathedral Ceiling, Gas Water Heater, Paddle Fans, Smoke Alarm(s), Walk in Closet
Heating Forced Air, Natural Gas
Cooling Central
Fireplaces Type Gas, One
Exterior
Exterior Feature Cable TV, Fence, Patio, Storage Shed
Parking Features 2 Car, Attached, Opener, Storage
Utilities Available City Water, Natural Gas, Sanitary Sewer
Building
Level or Stories 1 Story
Structure Type Brick,Cedar
Schools
School District Wayne
Read Less
Want to know what your home might be worth? Contact us for a FREE valuation!

Our team is ready to help you sell your home for the highest possible price ASAP

Bought with Test Office





