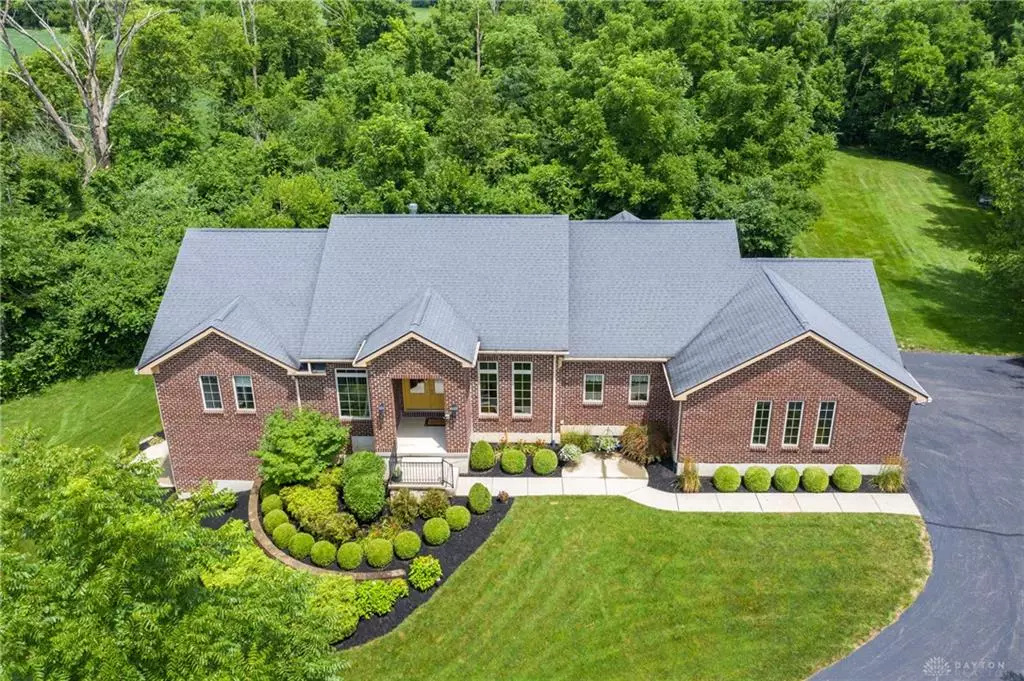$555,000
$525,000
5.7%For more information regarding the value of a property, please contact us for a free consultation.
1392 N Hampton Road Bethel Twp, OH 45344
4 Beds
3 Baths
2,203 SqFt
Key Details
Sold Price $555,000
Property Type Single Family Home
Sub Type Single Family
Listing Status Sold
Purchase Type For Sale
Square Footage 2,203 sqft
Price per Sqft $251
MLS Listing ID 869208
Sold Date 10/03/22
Bedrooms 4
Full Baths 3
Year Built 2010
Annual Tax Amount $4,894
Lot Size 3.500 Acres
Lot Dimensions 307x506x90x108x426x67
Property Description
Welcome home! This stunning 4 bedroom/3 full bath brick home on over 3.5 acres is a secluded retreat! Up a wooded lane, the private drive opens to a hilltop vista where this custom designed, Amish built, 4400 sq ft, stately home with 3-car attached garage awaits. Beautifully landscaped, private wooded location and superior construction make this property a dream! Open floor plan and floor-to-ceiling windows connect the living, dining, & kitchen areas, offering a great space to entertain or just unwind and enjoy the gorgeous outdoor views. The home features beautiful granite counters throughout; from the kitchen, laundry room to the bathrooms. A large master suite with walk-in shower & walk-in closet and another bedroom & bath completes the main level. The lower level walkout basement has been partially finished, with a family room, kitchenette, 2 bedrooms and a 3rd full bath. The unfinished area has many possibilities! Home offers Geothermal HVAC and water heater, Propane gas fireplace and range 400 amp electrical service. Dont Delay call or text for your own private tour today!
Location
State OH
County Clark
Zoning Residential
Rooms
Basement Full, Semi-Finished, Walkout
Kitchen Granite Counters, Island, Open to Family Room
Interior
Heating Electric, Geo-Thermal
Cooling Central
Fireplaces Type Gas, One
Exterior
Exterior Feature Patio, Porch
Garage 3 Car, Attached, Opener
Utilities Available 220 Volt Outlet, Septic, Well
Building
Level or Stories 1 Story
Structure Type Brick
Schools
School District Tecumseh
Read Less
Want to know what your home might be worth? Contact us for a FREE valuation!

Our team is ready to help you sell your home for the highest possible price ASAP

Bought with RE/MAX Victory + Affiliates






