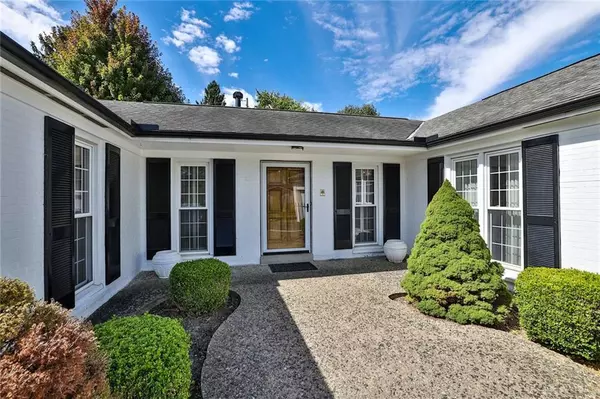$225,000
$225,000
For more information regarding the value of a property, please contact us for a free consultation.
5943 Lynnaway Drive Harrison Twp, OH 45415
4 Beds
3 Baths
2,687 SqFt
Key Details
Sold Price $225,000
Property Type Single Family Home
Sub Type Single Family
Listing Status Sold
Purchase Type For Sale
Square Footage 2,687 sqft
Price per Sqft $83
MLS Listing ID 874171
Sold Date 10/14/22
Bedrooms 4
Full Baths 2
Half Baths 1
Year Built 1969
Annual Tax Amount $4,136
Lot Size 0.343 Acres
Lot Dimensions 97 x 153
Property Description
Welcome to 5943 Lynnaway in Harrison Township! This massive, almost 2700 s.f. ranch (per court house records) features 4 bedrooms, 2 1/2 baths. formal living room, family room and formal dining room. The formal entry has recessed area for cabinetry and coat closet along with ceramic flooring. The Living room has full length bookcases. Family room off kitchen has inoperable fireplace and is not warranted. Kitchen with corian countertops. Primary suite has full bath and huge walk-in closet. This brick ranch has updated vinyl windows, updated HVAC, separate laundry room with plenty of storage and BRAND NEW FLOORING throughout most of house. All appliances stay including washer and dryer. Patio off of dining room. Fully fenced yard. Beautiful courtyard with complementary wrought iron fencing and gate. Attached 2-car garage with storage. Interior freshly painted. Brand new garage door opener. One-year American Home Shield Warranty included at closing. Occupancy at closing!
Location
State OH
County Montgomery
Zoning Residential
Rooms
Basement Slab
Kitchen Corian Counters, Open to Family Room, Remodeled
Interior
Interior Features Electric Water Heater, Paddle Fans, Walk in Closet
Heating Electric, Heat Pump
Cooling Central, Heat Pump
Fireplaces Type Inoperable
Exterior
Exterior Feature Fence, Patio
Garage 2 Car, Attached, Opener, Storage, 220 Volt Outlet
Utilities Available 220 Volt Outlet, City Water, Sanitary Sewer
Building
Level or Stories 1 Story
Structure Type Brick
Schools
School District Dayton
Read Less
Want to know what your home might be worth? Contact us for a FREE valuation!

Our team is ready to help you sell your home for the highest possible price ASAP

Bought with RE/MAX Victory + Affiliates






