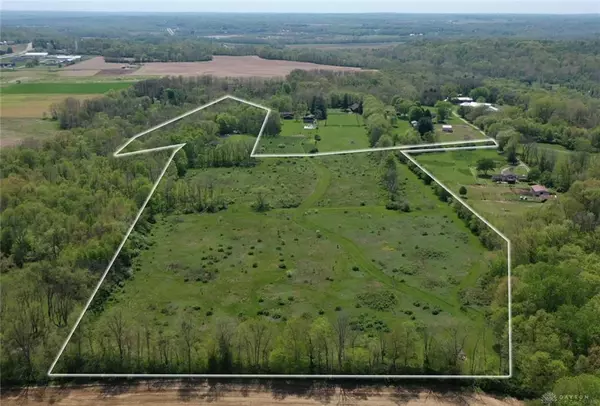$620,000
$659,700
6.0%For more information regarding the value of a property, please contact us for a free consultation.
1454 Richland Road Spring Valley Twp, OH 45370
4 Beds
3 Baths
3,007 SqFt
Key Details
Sold Price $620,000
Property Type Single Family Home
Sub Type Single Family
Listing Status Sold
Purchase Type For Sale
Square Footage 3,007 sqft
Price per Sqft $206
MLS Listing ID 860739
Sold Date 09/26/22
Bedrooms 4
Full Baths 2
Half Baths 1
Year Built 1979
Annual Tax Amount $10,010
Lot Size 22.940 Acres
Lot Dimensions Irr 22.94 acres
Property Sub-Type Single Family
Property Description
Tucked in the woods with 22.94 acres with over 3,300 square feet contemporary 1978 built 4 Bedroom, 2.5 Bath home & 50x54 barn with workshop. Bring your horses, livestock & relax with 3 parcels that include: 16.17 acres of pasture (2 paddocks), The 1.7 acre wooded with frontage (sub-dividable) & 5.0 acres with a meandering concrete drive that opens to vast views of your acreage. The House features many updates including Roof, Furnace, WH & offers 4 Bedrooms, 2 Full & 1 Half Bath & a 2 car attached garage. The open floor plan features a large Family Room has a cathedral ceiling, attractive stone hearth, open view of the walkout lower level & access to the massive deck. The Kitchen has wrap around counter top & wooded views. The Main Level Owner Suite has jetted tub, walk-in closet & water closet with shower. The upper 22x14 office is the ideal flex space with views of the pasture. Yes, the chair lift stays. Notice the open Foyer with skylight, Utility w/ updated Furnace/AC, WH. Access to powder room & 2 car garage access. Head downstairs to the massive 35x16 recreation. Enjoy the fireplace, stone hearth, natural light, deck, bar + 3 Guest Bedrooms & Bath. Inspected by Accutech 2022. Enjoy the vineyards, Pole Barn with lean-to with 21x17 workshop with bridle/saddle or woodworking space, 6 stalls & storage space. The NE 16 acres options. Don't miss this opportunity! FHA203K & Rehab & USDA Loans Available. Click Video Tour
Location
State OH
County Greene
Zoning Residential
Rooms
Basement Crawl Space, Finished, Walkout
Kitchen Open to Family Room, Pantry
Interior
Interior Features Cathedral Ceiling, Electric Water Heater, Jetted Tub, Paddle Fans, Smoke Alarm(s), Walk in Closet
Heating Electric, Forced Air, Heat Pump
Cooling Central, Heat Pump
Fireplaces Type Inoperable, One, Two, Woodburning
Exterior
Exterior Feature Deck, Fence, Partial Fence, Porch, Satellite Dish, Storage Shed
Parking Features 2 Car, 3 Car, 4 or More, Attached, Opener
Utilities Available 220 Volt Outlet, Septic, Well
Building
Level or Stories 2 Story
Structure Type Aluminum,Brick,Vinyl
Schools
School District Xenia
Read Less
Want to know what your home might be worth? Contact us for a FREE valuation!

Our team is ready to help you sell your home for the highest possible price ASAP

Bought with Irongate Inc.





