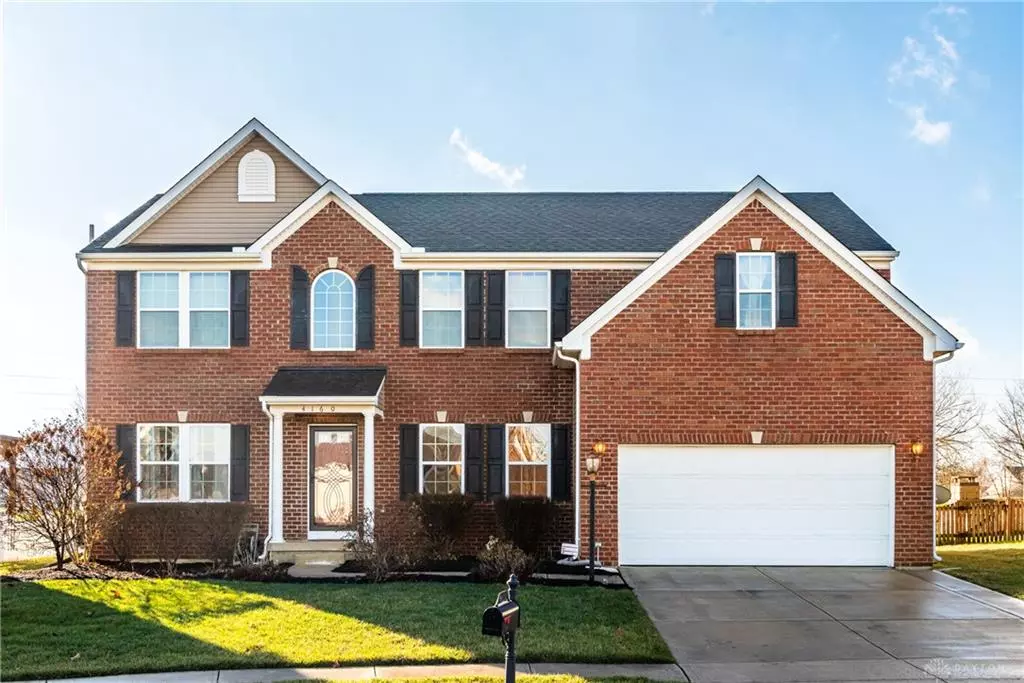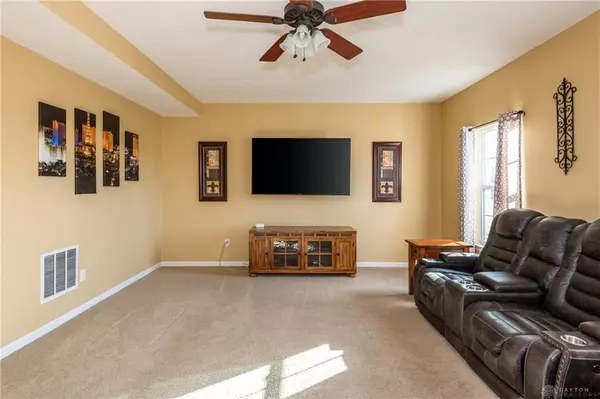$403,500
$399,495
1.0%For more information regarding the value of a property, please contact us for a free consultation.
4160 Reed Way Tipp City, OH 45371
5 Beds
4 Baths
3,884 SqFt
Key Details
Sold Price $403,500
Property Type Single Family Home
Sub Type Single Family
Listing Status Sold
Purchase Type For Sale
Square Footage 3,884 sqft
Price per Sqft $103
MLS Listing ID 879731
Sold Date 03/06/23
Bedrooms 5
Full Baths 2
Half Baths 2
Year Built 2010
Annual Tax Amount $4,846
Lot Size 9,321 Sqft
Lot Dimensions .214
Property Description
Welcome to Carriage Trails and be amazed at this incredible and spacious 5 bedroom, 2 full baths and 2-1/2 bath home with a total of 4664sf (3884sf of living space), full semi-finished basement and 2 car attached garage! Pulling up to the home you will notice the full brick front, mature landscaping and well maintained & treated lawn. Entering, you will feel right at home as you are welcomed by either the formal living room or formal dining room on either side of the entry way. Proceeding, the home opens up into a large family room, spacious kitchen and breakfast room combination! The kitchen offers a full appliance package, plenty of counter space with built in breakfast bar, 42" cherry cabinets, oversized island, reverse osmosis and pantry that makes for great entertaining large groups! The second floor has 5 bedrooms, and conventient laundry room(w/d stay). The primary bedroom has a walk-in closet and private bath. The remaining 4 bedrooms are also spacious and there is a newly remodeled full bath(2021) with double sinks as well. The basement is the quentessential "man cave" or "hangout" area with a luxurious bar equipped with a built-in wine and beverage cooler, half bath and recreation area that has a pool table that is negtioable! Bar is plumbed for a "wet bar". Plenty of storage or room for future finishing winds up the basement tour. The backyard is an entertainers dream with paver patio w/ built-in firepit and no rear neighbors! Home is also equipped with radon mitigation system, NEW sump pump with back-up battery for extra peace of mind. Home is conveniently located in cul-de-sac with plenty of parking, shopping, restraunts, Rose Music Center, YMCA, water park, outdoor activities and I-70/I-75. Owners have taken well care of this home and is now ready for new owner(s)! Schedule your tour today!
Location
State OH
County Miami
Zoning Residential
Rooms
Basement Full, Semi-Finished
Kitchen Island, Open to Family Room, Pantry
Interior
Interior Features Bar / Wet Bar, Gas Water Heater, High Speed Internet, Paddle Fans, Smoke Alarm(s), Walk in Closet
Heating Forced Air, Natural Gas
Cooling Central
Exterior
Exterior Feature Patio, Storage Shed
Garage 2 Car, Attached, Opener
Utilities Available 220 Volt Outlet, City Water, Natural Gas, Sanitary Sewer, Storm Sewer
Building
Level or Stories 2 Story
Structure Type Brick,Vinyl
Schools
School District Bethel
Read Less
Want to know what your home might be worth? Contact us for a FREE valuation!

Our team is ready to help you sell your home for the highest possible price ASAP

Bought with Coldwell Banker Heritage






