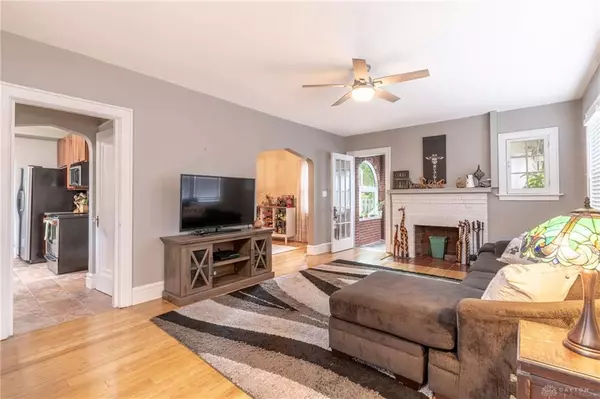$240,000
$199,900
20.1%For more information regarding the value of a property, please contact us for a free consultation.
7033 Hamilton Avenue Cincinnati, OH 45231
2 Beds
2 Baths
1,512 SqFt
Key Details
Sold Price $240,000
Property Type Single Family Home
Sub Type Single Family
Listing Status Sold
Purchase Type For Sale
Square Footage 1,512 sqft
Price per Sqft $158
MLS Listing ID 889001
Sold Date 08/07/23
Bedrooms 2
Full Baths 2
Year Built 1929
Annual Tax Amount $2,440
Lot Size 0.440 Acres
Lot Dimensions 111x174
Property Description
Spectacular Modern Tudor Home! Updated, with an abundance of outdoor space, gorgeous hardwoods and spacious rooms. The large formal living room features a faux fireplace, ornate archways and large windows. The vibrant solarium showcases tile floors and new custom windows, it is a show stopper! Continue into the formal dining room with beautiful lighting-truly sized for entertaining and holidays. To the rear of the home, you will find the gorgeous and well designed gourmet kitchen with an abundance of light, storage space, wood cabinetry, custom kitchen backsplash, newer ceramic tile floor, pantry, appliances, ample counter space and hidden nooks for added storage. The open and light filled wood staircase leads upstairs and is visually stunning on both levels. Arrive to the landing with an original built-in bookcase showcased and a flex space adjacent. In the extravagant Primary Suite you will find a cozy seating area, closets and ample space for comfort. Enjoy the ceiling fan delivering a soft breeze with perfect lighting from all the windows. The second bedroom is large with great light and views. Plus, a fully renovated bath with tile surround, oversized soaking tub/shower, stylish vanity and tile floors. This home also has a partially finished lower level with flex rooms including an oversized shower room and bathroom. A finished office/hobby room and a huge open area, could be finished or used as exercise/game room. The outdoor living space is peaceful and secluded, featuring mature landscape, a large patio with romantic lighting, a fireplace, garden boxes and a tree lined double lot. 50x170 side lot included. Detached oversized 2 car garage with extra storage provided by the attached quaint garden house/shed are sold as-is. Other features include radon system, exterior painted 2023, glass block windows 2020, sealed driveway, freshly painted interior, new lighting, 2016-Updates kitchen, bath, HVAC, electric, plumbing, flooring, new roof, new garage doors.
Location
State OH
County Hamilton
Zoning Residential
Rooms
Basement Full, Semi-Finished
Kitchen Pantry, Remodeled
Interior
Interior Features Cathedral Ceiling, Gas Water Heater, High Speed Internet, Paddle Fans
Heating Forced Air, Natural Gas
Cooling Central
Fireplaces Type Dummy, One
Exterior
Exterior Feature Patio, Porch
Parking Features 2 Car, Detached, Overhead Storage, Storage
Utilities Available 220 Volt Outlet, City Water, Natural Gas, Sanitary Sewer
Building
Level or Stories 2 Story
Structure Type Brick,Stucco
Schools
School District North College Hill
Read Less
Want to know what your home might be worth? Contact us for a FREE valuation!

Our team is ready to help you sell your home for the highest possible price ASAP

Bought with Test Office





