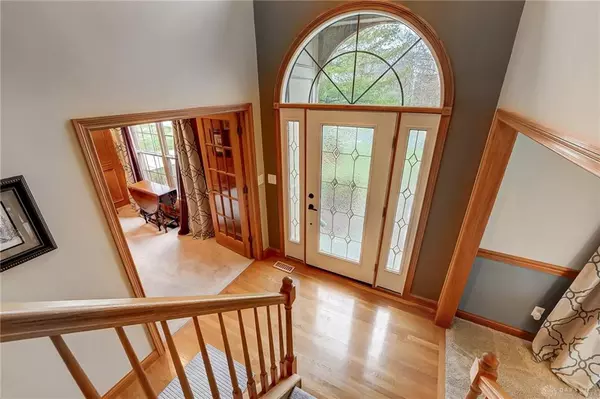$598,000
$574,900
4.0%For more information regarding the value of a property, please contact us for a free consultation.
6636 Eagle Creek Drive Liberty Twp, OH 45011
4 Beds
4 Baths
3,837 SqFt
Key Details
Sold Price $598,000
Property Type Single Family Home
Sub Type Single Family
Listing Status Sold
Purchase Type For Sale
Square Footage 3,837 sqft
Price per Sqft $155
MLS Listing ID 925940
Sold Date 02/12/25
Bedrooms 4
Full Baths 3
Half Baths 1
HOA Fees $20/ann
Year Built 1998
Annual Tax Amount $5,312
Lot Size 0.447 Acres
Lot Dimensions 114x175
Property Sub-Type Single Family
Property Description
Highest & Best due before 12pm on 1/14/25 - seller reserves right to accept offer at anytime. Don't miss out on this exquisite Custom-Built Mitch Home featuring 4-bedrooms, 3.5-baths with over 3,837 sq ft of exceptional craftsmanship combined with modern luxury. Step inside to a dramatic 2-story entryway that flows into a breathtaking great room featuring a soaring stone fireplace. The main floor boasts a gourmet eat-in kitchen with island, granite counters, backsplash, built-in buffet, pantry & updated appliances. The beautiful 3-seasons room is perfect for enjoying peaceful mornings or entertaining guests. The luxurious primary suite is a private retreat, complete with a cozy sitting area, electric fireplace, & an oversized custom closet. The deluxe en-suite bath features heated floors offering spa-like comfort. The finished lower level with walkout is designed for entertainment featuring a media room with a wet bar, full bath & a dedicated workout room. Situated on a fabulous lot, this home is close to schools, highways, shopping, & restaurants, offering convenience without compromising on privacy.
Location
State OH
County Butler
Zoning Residential
Rooms
Basement Semi-Finished, Walkout
Kitchen Granite Counters, Island, Pantry, Remodeled
Interior
Interior Features Bar / Wet Bar, Cathedral Ceiling, Gas Water Heater, Paddle Fans, Smoke Alarm(s), Walk in Closet
Heating Forced Air, Natural Gas
Cooling Central
Fireplaces Type Electric, Gas
Exterior
Exterior Feature Patio
Parking Features 3 Car, Attached
Utilities Available 220 Volt Outlet, City Water, Natural Gas
Building
Level or Stories 2 Story
Structure Type Brick,Vinyl
Schools
School District Lakota
Read Less
Want to know what your home might be worth? Contact us for a FREE valuation!

Our team is ready to help you sell your home for the highest possible price ASAP

Bought with Comey & Shepherd REALTORS





