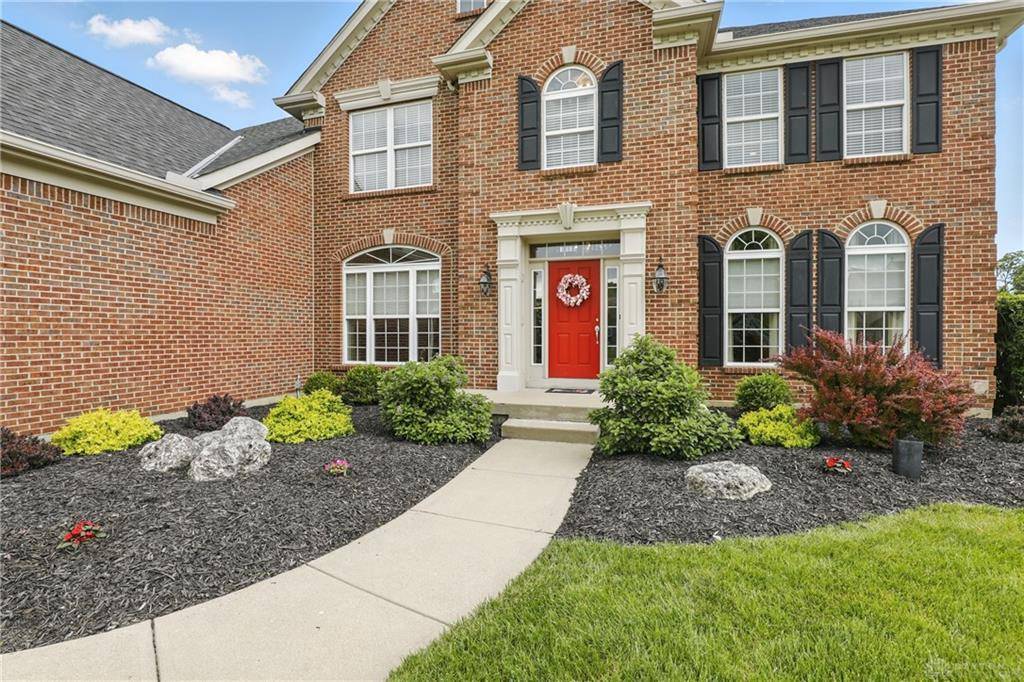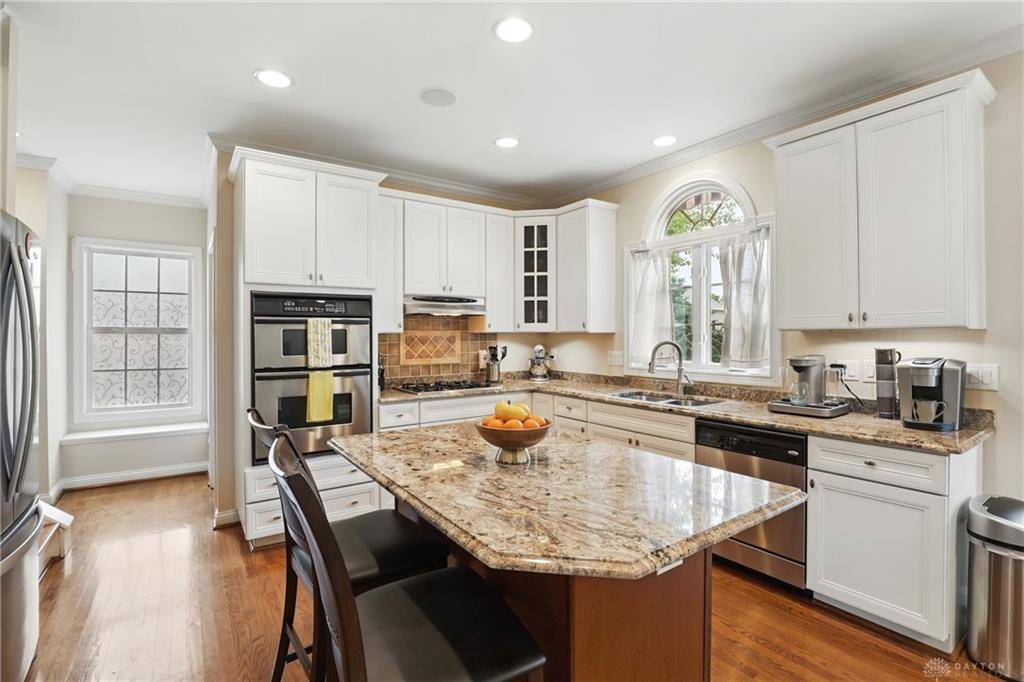$550,000
$550,000
For more information regarding the value of a property, please contact us for a free consultation.
5518 Rentschler Estates Drive Fairfield Twp, OH 45011
4 Beds
3 Baths
2,938 SqFt
Key Details
Sold Price $550,000
Property Type Single Family Home
Sub Type Single Family
Listing Status Sold
Purchase Type For Sale
Square Footage 2,938 sqft
Price per Sqft $187
MLS Listing ID 935516
Sold Date 06/30/25
Bedrooms 4
Full Baths 2
Half Baths 1
HOA Fees $37/ann
Year Built 2005
Annual Tax Amount $5,366
Lot Size 0.278 Acres
Lot Dimensions 92 x 127
Property Sub-Type Single Family
Property Description
Stunning Former Model Home Packed With Custom Details And Designer Touches That Set It Apart! Two-Story Foyer & Family Room, Open Layout, Soaring Ceilings, Display Ledges & Gas FP. Overlook From Above Adds Grandeur. Private Study With Built-In Shelving, Ideal For Office/Library. Kitchen Offers Ample Cabinetry, Granite Counters, Gas Cooktop & Flows Seamlessly Into The Living Spaces. Generously Sized Bedrms & Bonus Rm, Perfect For Media Rm/Playrm/Crafting Area. Primary Suite Retreat, Coffered 9'Ceiling, 2 Walk-In Closets & Ensuite w/Double Bowl Sink Vanity, Shower & Jetted Tub. Architectural Details Include 1st Flr 9' Ceilings, Vaulted & Tray Ceilings, Crown Molding, Judges Paneling & Add Elegance Throughout. Enclosed Cozy 4-Season Room w/Gas Fireplace, Opens To Spacious Patio & Fenced Yd, Providing Year Round Comfort & Enjoyment. Convenient Front & Rear Stairs, 3 Car Garage w/Storage Nook & Expansive Unfinished Basement Offers Limitless Potential For Storage Or Future Expansion.
Location
State OH
County Butler
Zoning Residential
Rooms
Basement Unfinished
Kitchen Granite Counters, Island, Pantry
Interior
Interior Features Smoke Alarm(s), Vaulted Ceiling, Walk in Closet
Heating Forced Air, Natural Gas
Cooling Central
Fireplaces Type Gas
Exterior
Exterior Feature Patio
Parking Features 3 Car, Attached
Utilities Available 220 Volt Outlet, City Water, Natural Gas
Building
Level or Stories 2 Story
Structure Type Brick,Vinyl
Schools
School District Fairfield
Read Less
Want to know what your home might be worth? Contact us for a FREE valuation!

Our team is ready to help you sell your home for the highest possible price ASAP

Bought with Coldwell Banker Realty





